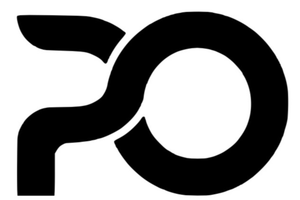REQUEST A TOUR If you would like to see this home without being there in person, select the "Virtual Tour" option and your agent will contact you to discuss available opportunities.
In-PersonVirtual Tour
Listed by Cassandra Merrill • Merrill & Associates Real Estate
$722,000
Est. payment /mo
3 Beds
2 Baths
1,765 SqFt
UPDATED:
02/06/2025 02:20 AM
Key Details
Property Type Single Family Home
Sub Type Detached
Listing Status Pending
Purchase Type For Sale
Square Footage 1,765 sqft
Price per Sqft $409
MLS Listing ID CRNS25023298
Bedrooms 3
Full Baths 2
HOA Y/N No
Originating Board Datashare California Regional
Year Built 1998
Lot Size 0.301 Acres
Property Description
Welcome to 1612 Skyview Drive, a well-appointed 3-bedroom, 2-bathroom home offering 1,765± sqft of comfortable living space on an expansive 13,117± sqft lot. Nestled in the Riverglen neighborhood, this single-level home provides a functional floor plan. The front entry welcomes you with tile flooring, leading into the spacious family and living rooms. The living room is warmed by a cozy gas fireplace and enjoys natural light from a sliding glass door that provides seamless access to the backyard. The home has been given a fresh look with interior paint and newly installed carpet in the family and living rooms (January 2025). The dining room and kitchen have also been updated with new vinyl plank flooring (January 2025). Enjoy the ample storage, a newly installed oven, dishwasher and microwave in the kitchen, plus a dedicated dining space that may be great for gatherings! As you wander the remainder of the home, the hallways and bedrooms have also been updated with new carpet (January 2025). The primary suite is a retreat with a walk-in closet, dual sinks, and a separate shower/tub and toilet area. An entry door offers direct backyard access, bringing in natural light and an airy feel. Two guest bedrooms and a full hall bathroom complete the interior. An indoor laundry room with
Location
State CA
County San Luis Obispo
Interior
Heating Forced Air
Cooling Central Air
Flooring Carpet
Fireplaces Type Living Room
Fireplace Yes
Window Features Double Pane Windows
Appliance Dishwasher, Gas Range, Microwave
Laundry Laundry Room, Inside
Exterior
Garage Spaces 2.0
Pool None
View None
Private Pool false
Building
Lot Description Storm Drain
Story 1
Foundation Slab
Water Public
Architectural Style Ranch
Schools
School District Paso Robles Joint Unified
Read Less Info

© 2025 BEAR, CCAR, bridgeMLS. This information is deemed reliable but not verified or guaranteed. This information is being provided by the Bay East MLS or Contra Costa MLS or bridgeMLS. The listings presented here may or may not be listed by the Broker/Agent operating this website.
Get More Information
Quick Search
- Homes for Sale in Fremont
- Homes for Sale in Hayward
- Homes for Sale in San Ramon
- Homes for Sale in Pleasanton
- Homes for Sale in San Leandro
- Homes for Sale in Dublin
- Homes for Sale in Castro Valley
- Homes for Sale in Alameda
- Homes for Sale in Newark
- Homes for Sale in Union City
- Homes for Sale in San Lorenzo





